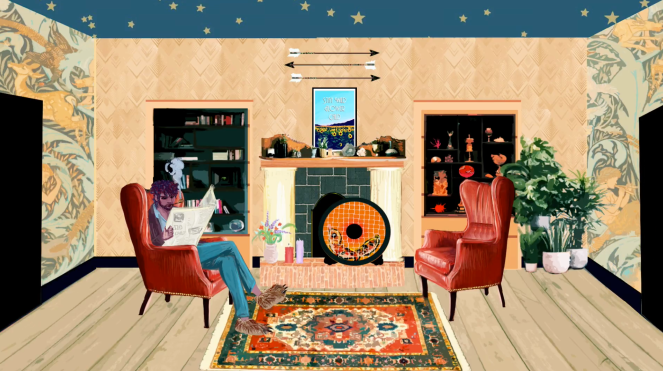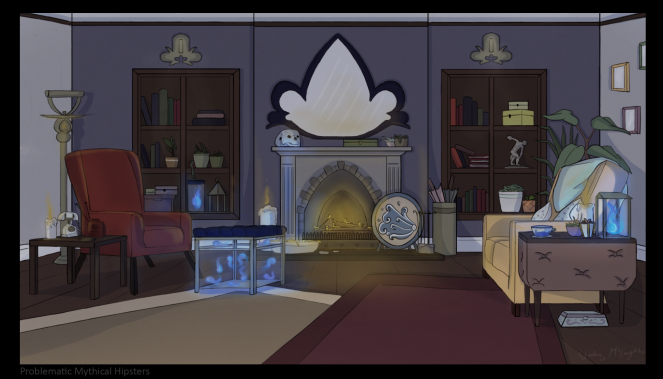
Figure 1.1 – Shown above, A still image taken from Charlie Maxell’s animatic for ‘Urban Myths’)
Last semester, my previous team were privileged to have the assistance of Charlie to aid us in animating the therapist scene for ‘the Boy and the Bear.’ Her help was one of the saving graces that enabled us to render some scenes and have something to show for an entire semester of work.
This semester, Charlie has decided to undertake a project on a solo basis – creating a pitch bible for her original concept, ‘Urban Myths.’ Her intention is to create the artistic assets and script work to pitch the idea to potential investors and has been in talks with various people for advice and expertise.
On Tuesday 21st February, Charlie had her presentation succeeding our own, to which she was given the advice to focus on her script and the business elements of her project – leaving the art assets until she had nailed down getting her script to read successfully as a radio play. Conann assured her that once it worked well as audio alone, then the rest of the elements that made up her project would piece together more fluidly.
Within the last few weeks, Charlie had approached Katie and myself to create some imagery of her characters that could be used for potential merchandise opportunities. From that initial request, it has bee revealed that she only required us to do one character – Cerberus. When the request was initially pitched we had presumed that she wanted to have one for each character, so it was a lot less work than we had expected to produce.
As Charlie required a lot less than what we had expected her to ask for and as she was undertaking such an immense task on her own, I offered my assistance to help her with environment design – if that was something that she required help with. Charlie expressed relief that someone wanted to assist her with the task and invited me to her desk in order to have a discussion about the project in greater depth.
From what was apparent in her animatic, the main environment of the pilot encompasses the living room area which is featured in figure one. Charlie informed me that the environment was composed specifically for the animatic presentation, but it was not the finalised design that she intended to use for the design bible, or for visual concepts that would be intended for use during a pitching process.
It was revealed that Charlie wanted a room that was, for all intensive purposes, a blank canvas through which the characters could infuse their own personalities and traits into space. For a particular decorative influence, she informed me that she had been looking into the Bohemian furniture and decorum; contrasted by the harsh dark woods and masculine tones of an environment that would be better suited in a gentlemen’s clubhouse. Charlie liked the style of hard edges being softened by rounded corners and additional dressings such as candles and lights.
The balancing of the colour palettes would be a difficult task to achieve; deep, dark masculine colours of navy and dark leathers that represent Hades would have to be complimented by the pastel shades and hoarder-esque style of decorating that represents Persephone.
Figure 1.2 – Shown above, the moodboards that Charlie provided for me. They illustrate the decorum and accessories that she felt represented the divergent personalities of Persephone and Hades.
Before settling down to draw the environment concept art for Charlie, I felt that it would be best to sit with her and really get to know her project, her intentions, her characters, and any other form of information that she could provide me. It benefits the design process when I am able to establish the tone and personality of the characters that occupy the space; from that, I can get a sense of their personalities, make assumptions on their preferred tastes, and learn a bit more about their behaviourisms and quirks – aiding my interpretation of that within the concept art.
Figure 1.3 – Shown above, some of the concept art that Charlie created which gives the impression of the shape and scale of the town in which the characters live.
From my conversation with Charlie, I gathered the main points: The living room is the location of the pilot episode, and is pivotal to the other events that occur throughout the duration, she intends to have a static camera with no cuts or drastic camera movement (although that is subject to discretion), the apartment in which they live is spread across one level, with neighbours above and below them; she hinted that these could be Gods from other religions and mythology, and that she wants there to be fantastical elements within the design that present the world as something more than first perceptions.
Charlie described her desire to infuse fantasy into the furniture of the room, such as using a phoenix for an overhead light – and wanted to push that concept further. I advised her to edit this, recommending that for the entirety of the room it would be suitable for a tenth of that to be related to fantasy design. Her excitement was evident as she spoke to me, which brought me joy to know that she had the motivation and drive to really commit to her intuition; however, I couldn’t help but express concern that it may overshadow her ability to edit, and had potential to be overzealous. I reassured her that I would find a subtle and appropriate way to integrate her wishes within the design.
My final step of preparation was to investigate some of the influences that Charlie had spoken about as her main inspiration for ‘Urban Myths’ – In particular, comedy sitcoms from the 90s and 00s. Whilst ‘Friends’ (1994) is the most prevalent of series from that time period, it was surprisingly rather difficult to source any information regarding the set design – other than a Buzzfeed article containing trivial information about minor adjustments that had been made during the ten series.
Figure 1.4 – Shown above, layout plans by the interior designer, Inaki Aliste LIzarralde.
Not dissuaded by the lack of content, I widened the area of research; later discovering an article discussing the work of Inaki Aliste Lizarralde, the artist responsible for the apartment layouts within ‘Friends’, ‘Frasier’ (1993), ‘Two and a Half Men’ (2003), and ‘How I Met your Mother’ (2005).
The article sheds light on Lizarralde’s creation process, stating that, “he prefers having the entire series run on hand, in order to access as much information as possible while drawing” (Berkowitz, n.d.). That tidbit of information provided me with reassurance, as I felt myself to be a little bit obsessive about minor details; as someone who has only recently begun to focus sights within the layout design, it is insightful to see the methodology through which others process their work.
Lizarralde creates three variations of each floorplan; the first being the basic version that he uses to annotate and refine, the second being a completed floor plan with scaled furniture made to accurate dimensions and proportions, and thirdly, a coloured concept of the completed floor plan that includes shades, textures and fabric materials. This seems rather excessive for Charlie’s requirements, as she would like to have one concept piece that is viewed from the lens of the static camera, this enabling her to see everything contained within the frame of her perspective. However, the information is still valuable as it has empowered me to consider alternative processes for elaborate sets or backgrounds that I may be creating in future.
Figure 1.5 – Shown above, an interview with ‘Frasier’ Art Director Roy Christopher.
Another asset of information I discovered was an interview with Roy Christopher, Art Director for shows such as ‘Fraiser’. Christopher describes that the flow of the sitcoms, as well as the development of the characters and a focused script, provides the designer with an easier task as the information gives them the insight that they need in order to piece together the scene around them.
Figure 1.6 – Shown above, the rough and coloured line art for the living room interior.
I feel that knowing this validates the processes that I have been conducting so far. By sitting down with Charlie and discussing her ideas with her, I got a clearer picture of the concept that she was trying to communicate. After that, it was simply a case of sketching out a rough, have her approve it and make changes, then clean up the light art and finish the render with the colouring process.

Shown above is the completed render of the living room environment for Charlie’s animated pilot. I am very happy with the outcome because it appears as if I have (somehow) managed to successfully integrated the soft, pastel tones within the masculine shades contained within the environment. Additionally, I chose to focus on creating subtle fantastical elements; designing items such as the soul containers – for extra special celebrity deaths, the soul stool, and the fire salamanders that live within the basket by the harth.
Unfortunately, not long after completing this concept Conann and Charlie had a feedback session, during which he advised her to change the floor plan of her layout. While she approached me to make some amendments, I was tied down trying to execute my own tasks for the Pethood project – meaning that I was unable to create any new concept pieces. I believe that within the final film, the design work that I created has been placed within the scene.
Figure 1.8 – Shown above, stills from the animatic ‘Urban Myths,’ containing design work that I had created. Charlie did not inform me that my designs would be used in this fashion.
Ultimately, I am glad that Charlie had loved my designs enough to incorporate them within her finalised product. However, she had not informed me of the case – thus, dealing with an image that was likely to be poorly compressed by Facebook. Unfortunately, during the process Charlie has failed to credit my work at any stage within the past weeks – which concerns me as it could be misconstrued as trying to take credit for the environmental design. Hopefully, this will not put a black mark adorned to my contributions. [UPDATE: Since the blog post has been written, Charlie has contacted myself and another to rectify the artistic crediting – which was really appreciated. I commend her on her ability to rectify a problem.]
Bibliography:
Berkowitz, J. (2013). An Interior Designer Explains The Unlikely Apartments Of “Friends,” “How I Met Your Mother,” And More. [online] Fast Company. Available at: https://www.fastcompany.com/1682531/an-interior-designer-explains-the-unlikely-apartments-of-friends-how-i-met-your-mother-and-m?show_rev_content [Accessed 16 May 2017].
Frasier @ Extras @ A conversation with Art Director Roy Christopher. (2017). Available at: https://www.dailymotion.com/video/x5bwglq_frasier-extras-a-conversation-with-art-director-roy-christopher_fun [Accessed 19 May 2017].













2 thoughts on “Urban Myths (Formally known as Problematic Mythical Hipsters)”